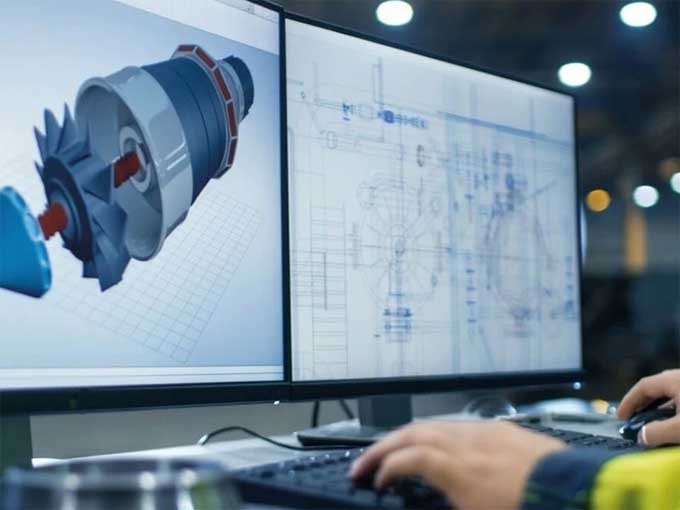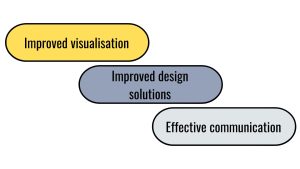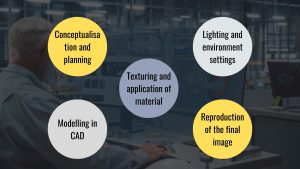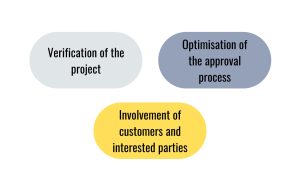3D Models and Renderings in CAD Software
Introduction In today’s digital landscape, the creation of detailed 3D models and realistic renderings has become a cornerstone in industries ranging from architecture a...

Introduction
In today’s digital landscape, the creation of detailed 3D models and realistic renderings has become a cornerstone in industries ranging from architecture and engineering to product design and entertainment. These visualisations not only bring ideas to life, but also play a critical role in improving design, making informed decisions, and delivering compelling presentations. In this article, we’ll look at the process of creating 3D models and visualisations using computer aided design (CAD) software and how these tools can improve your designs.
The Importance of 3D Models and Rendering
Before delving into the technical aspects, it is important to understand why 3D modelling and visualisation are so important.

1. Improved visualisation
Bringing ideas to life: 3D models allow designers to visualise their concepts in real form. Instead of relying on flat sketches or 2D drawings, 3D models offer a more in-depth look at the design.
Realistic rendering: High-quality rendering adds texture, light and shadow to these models, creating images that are indistinguishable from real photos. This level of detail can be critical in client presentations, marketing and final approval processes.
2. Improved design solutions
Iterative testing: 3D modelling allows designers to iterate and refine their designs before committing to physical prototypes. This reduces the risk of costly mistakes and ensures that the final product meets all specifications.
Functional modelling: CAD software often includes simulation features that allow you to test the functionality of a structure under various conditions, such as stress testing in engineering applications or environmental exposure in architecture.
3. Effective communication
Client Presentations: Detailed 3D models and renderings can convey complex ideas more effectively than traditional drawings. Customers can better understand the design intent, leading to more informed feedback and faster decision-making.
Cross-disciplinary collaboration: 3D models serve as a universal language for different teams, from architects to engineers to marketing specialists, ensuring that everyone is aligned with the project’s vision.
Process of Creating 3D Models and Renderings

1. Conceptualisation and planning
Initial Sketches: The process begins with brainstorming and sketching rough ideas. These sketches are often the first step in project visualisation and serve as the basis for the 3D model.
Requirements Definition: Understanding the project requirements is critical. This includes defining the purpose of the model, the required level of detail, and the software tools to be used.
2. Modelling in CAD
Choosing the right software: There are many choices of CAD software available, each with its own advantages. For example, AutoCAD is widely used in architecture, SolidWorks in engineering, and Blender in animation and games.
Creating a basic model: Using CAD tools, the designer creates a basic 3D model, defining its geometry. This involves creating points, lines, surfaces and solids that form the structure of the object.
Detailing: After the basic model is complete, the designer adds complex details such as textures, patterns, and other surface elements. This step is critical to creating a realistic and detailed final model.
3. Texturing and application of material
Application of materials: Texturing involves applying different materials to the surface of a 3D model, such as wood, metal, glass, or fabric. This step adds to the realism of the model, making it look like it is made of real materials.
Relief and Shift: Methods like relief and shift add depth to textures, making surfaces more complex and detailed without increasing the model’s polygon count.
4. Lighting and environment settings
Imitation of light sources: Lighting is one of the most important aspects of visualisation. Designers simulate natural or artificial light sources in CAD software, adjusting intensity, colour and direction to achieve the desired effect.
Environment and Background: The model is placed in a digital environment that can range from a simple studio background to a complex outdoor scene. This option improves the realism of the rendering and provides context for the design.
5. Reproduction of the final image
Render settings: Rendering involves setting scene parameters such as resolution, aspect ratio, and rendering engine options. This process converts a 3D model into a 2D image or animation.
Visualisation methods: There are different rendering methods, including ray tracing, which simulates light paths to create photorealistic images, and real-time rendering, which is used in games and interactive media for faster results.
Post-processing: After rendering, the image can be processed in software such as Photoshop to adjust colour balance, contrast and other visual effects, ensuring that the end result matches the desired aesthetic.
How Accurate Visualisations Aid in Design Decisions and Presentations

1. Verification of the project
Prototyping: Virtual prototypes created through 3D modelling can be tested for fit, form and functionality, reducing the need for physical prototypes. This not only saves time and resources, but also allows for rapid iterations.
Error detection: Detailed 3D models can identify potential design flaws early in the process. For example, an architectural model may show that a staircase is too steep, or a product design may highlight ergonomic issues.
2. Involvement of customers and interested parties
Interactive presentations: 3D renderings can be used in Virtual Reality (VR) or Augmented Reality (AR) presentations, allowing customers to explore the design interactively. This immersive experience helps clients feel more connected to the project.
Marketing and Sales: High-quality visualisations are invaluable in marketing materials, helping prospects or customers visualise the final product. This can be particularly effective in industries such as real estate, where visual appeal plays a significant role in sales.
3. Optimisation of the approval process
Clear communication: When customers and stakeholders can see exactly what the final product will look like, it reduces the chance of miscommunication. This clarity leads to faster approvals and fewer back-and-forths, speeding up the overall project timeline.
Building Consensus: Detailed visualisations help build consensus across teams and stakeholders. By seeing a realistic representation of the design, all parties can agree on a direction and make decisions with confidence.
Conclusion
Creating 3D models and realistic renderings is a complex yet rewarding process that plays a crucial role in modern design and engineering. With the power of CAD software, designers can bring their ideas to life, test and refine them, and communicate their vision with unmatched clarity. Whether you work in architecture, product design, or any other industry that values precision and aesthetics, mastering the art of 3D modelling and rendering will elevate your projects and help you stand out in a competitive marketplace.
By investing in high-quality renderings, you not only improve your design process, but also increase client satisfaction, streamline decision-making, and ultimately deliver better results for everyone involved.